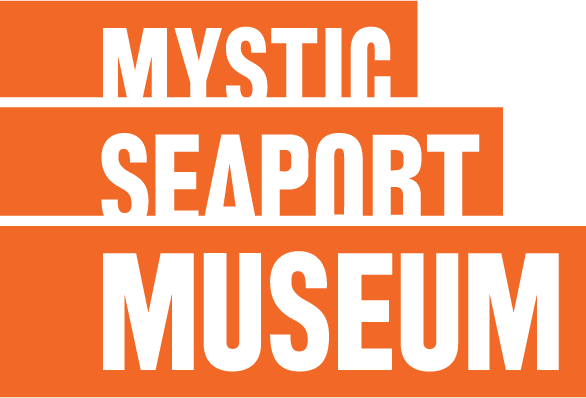
Hundreds of people gathered on the Cambridge Plaza in front of the Thompson Exhibition Building Saturday, September 24, to help celebrate the opening of the newest addition to the Museum. This was the first opportunity for members and the public to view the new structure.
“This stunning building is the manifestation of many years of planning, bold vision, creative programming, and effective fundraising,” said Steve White, president of Mystic Seaport, in his address to the crowd.
The Thompson Building is named for the late Wade Thompson, a Mystic Seaport trustee for 27 years who believed passionately in the need for new, state-of-the-art exhibition space and its importance for the future of the Museum.
“It is clear that this represents a new dimension for the Museum,” said Susan Funk, executive vice president and COO of Mystic Seaport. “Along with the redesigned McGraw Gallery Quadrangle and its prized riverfront location, the Thompson Building creates a unique sense of place while expanding our capacity to to present a compelling array of exhibitions and programs.”

The building is the cornerstone and final element of the McGraw Quad, which integrates existing buildings and grounds with new construction and unifies the components of the north end of the Museum by focusing on their common role as formal exhibition galleries.
The area in front of the building on Greenmanville Ave. is the new Cambridge Plaza. Designed to be an inviting welcome to both Mystic Seaport and the Mystic area, the plaza is a formal, grassy space that frames the Thompson Building entrance and opens up views to the McGraw Gallery Quadrangle and the Mystic River from the street.
Upon walking up the stairs and passing through the vestibule, one enters the Pilalas Visitor Reception Lobby, a soaring room with a ticketing station, a retail shop, and visitor amenities. Dominating the space on the high wall across from the entrance is a mural commissioned specifically for the room. Titled “Away,” it is a papercut by Washington State artist Nikki McClure. The image was cut from black paper using an X-ACTO knife, then enlarged and fabricated in vinyl to install on wall. “Away” depicts a figure in a boat dragging his or her hand in the water, reflecting the continuing human desire “to touch the water and feel the wake,” in the words of the artist.
Joining “Away” in the lobby is the Museum’s Amphi-Craft, a rather clever Depression-era boat from the Herreshoff Manufacturing Company that was designed to be rowed, sailed, or driven by an outboard motor. It even came with a custom trailer.
Once through the lobby, one can turn left and exit to the McGraw Quad and the Museum grounds or continue straight into the Collins Gallery. This 5,000-square foot exhibit gallery is the largest of the seven at Mystic Seaport. It has ceilings 26 feet high and is supported by a sophisticated HVAC system to maintain the critical environmental standards for artifact display and preservation.
Beyond the Collins Gallery on the west end of the building is the Masin Room, a meeting space that can be reconfigured for conferences or lectures, additional gallery space, or educational programs. The room has a spectacular vista of the Mystic River through a panoramic window on one wall and a remarkable mural enlarged from an 1874 photograph of Greenmanville Ave. opposite.
Outside, the building is surrounded on three sides by an elevated deck that provides views of the river and of the common area at the center of the McGraw Quad. The deck is constructed of Honduran mahogany. In fact, the majority of the building’s construction materials are wood. In addition to the mahogany, the siding is western red cedar and the laminated structural beams are Douglas fir, much like the spars of many ships, the Mueum’s whaleship Charles W. Morgan among them.
“This building is very much like a ship,” says White. “It was important for us to maintain that vernacular connection to watercraft and maritime artifacts. Wood is very important to us here.”
The Thompson Building now functions as a full-time entrance to the museum. The first exhibit to be installed in the Collins Gallery will be SeaChange, a dramatic presentation of a range of compelling and unique objects drawn from the vast collections of the Museum. A handful of these intriguing artifacts will be on display for the first time, and all will be presented in a new setting which reveals surprising stories of transformation that continue to impact a contemporary audience and its experience with the sea. The exhibit opens December 10.


